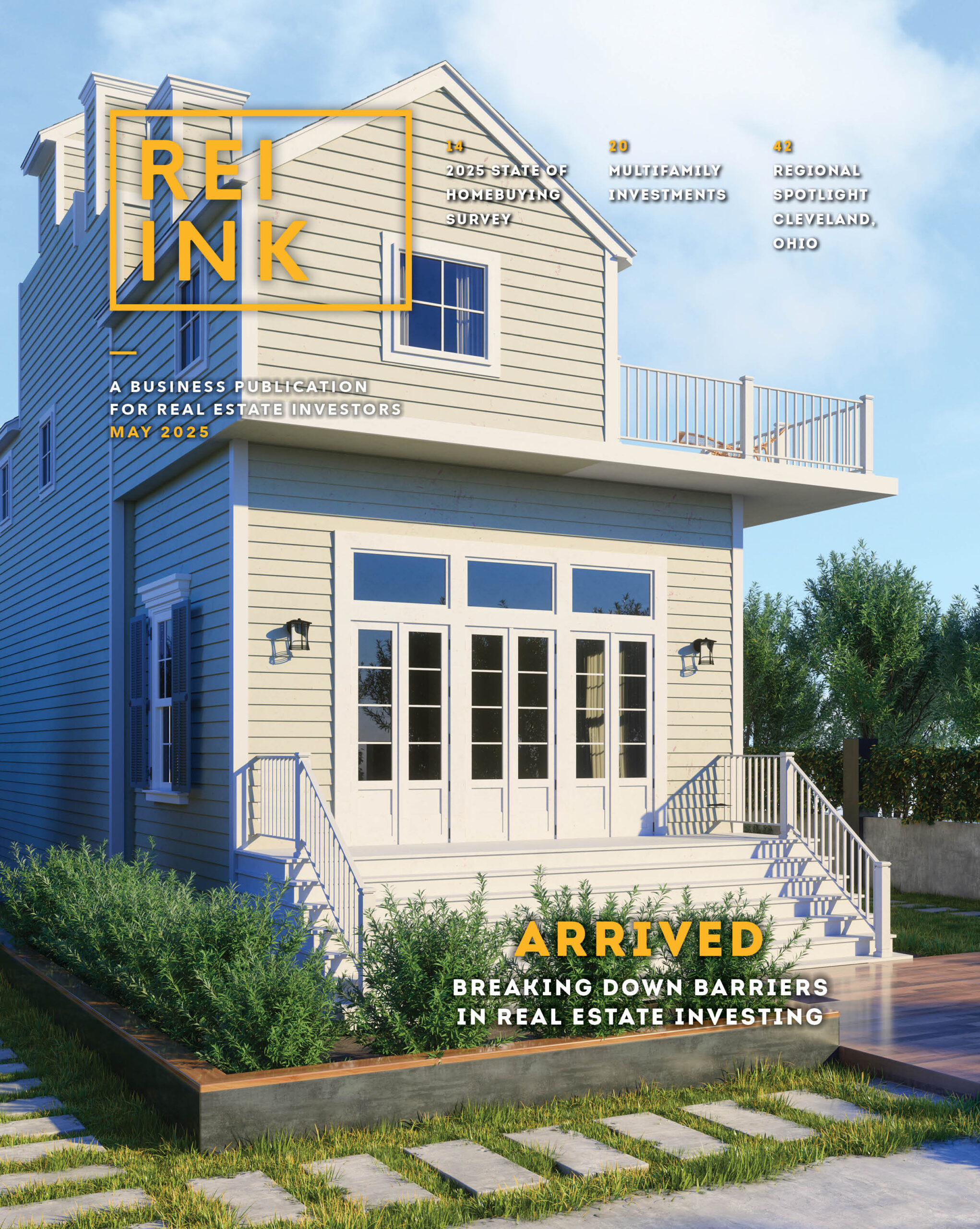As Home Buyers Continue to Seek Out Flex Spaces, Clayton Designers Answer the Call
As homeowner needs evolve, flexible floor plans provide a customizable solution without requiring renovations
Clayton, a national builder of attainable housing, continues to evolve home design features as homeowner needs change. As demand for more flex spaces increases post-pandemic, Clayton is focused on providing built-in spaces within its homes that can be customized to meet the evolving needs of the household.
Experience the full interactive Multichannel News Release here: https://www.multivu.com/players/English/9030355-home-buyers-seek-out-flex-spaces-clayton-designers-answer-call/
According to a recent article, home builders and designers are seeing a strong demand for flexible-living spaces, also called bonus rooms or multipurpose rooms. Rooms that serve multiple purposes appeal to buyers that want more space but can’t afford the extra square footage.
As people’s lives at home evolve and continue to require flexibility, Clayton’s floor plans are adapting to include more flex spaces. A flex space is a room or area that can meet any person or family’s needs – such as a place to work from home, a dedicated spot to work out or a room to teach or play with your children. Flex spaces can include built-in desks and nooks, along with a variety of other options. Clayton offers dozens of different floor plans that incorporate flex spaces, including the Belmont and Let It Be floor plans, the Epic Collection, and Southern Charm.
“The Clayton Design Team consistently looks for ways to improve the quality and style of our homes at every point in the home building journey,” said Clayton’s lead designer Megan Foster. “Our team collaborates with Clayton’s home building facilities across the country and implement top home buyer trends and designs into our newest floor plans to better serve our customers.”
Consumer trends: a space to grow and adapt
Clayton’s team of professional designers often lean into consumer insights research that explores how people live inside their homes. During the pandemic, the Insights team at Clayton recognized the need for more flexible spaces included in the design of available floor plans that would allow homeowners to have a space that could evolve alongside their lifestyle.
For younger buyers, flex spaces offer the opportunity to adapt as their life evolves. For later generations, flex spaces on the main floor, for example, can become primary suites later in life. The Design team at Clayton aims to plan for all stages of life.
While Americans have, for the most part, returned to pre-pandemic life, the desire for living spaces that can easily be transformed to suit their needs has remained. According to a recent report, many builders and architects nationally are putting in “reading nooks” and “drop zones” where they can. Three significant trends include the following:
- More function in the same-sized home
- Adding more rooms that can serve as bedrooms, but can also easily be customized as flex or office spaces
- To fit in the extra functions, architects are taking space from typically larger areas like the kitchen or dining room and “right-sizing” the home office to make additional flex spaces (like in a bonus room, hallway or loft).
Research conducted by the Clayton Insights team echoed those trends. Between the first quarter of 2020 and the third quarter of 2021, the desire for a home that offers the ability to customize their space moved from not ranking at all to becoming one of the top 10 most important physical features of a home.
Health and wellness are also top priorities for home buyers, according to research conducted by Clayton Insights. Spaces that can be used for various activities or hobbies, including an in-home gym, are top priority to prospective home buyers. In fact, these dedicated wellness spaces are part of a national trend of including “wellness design” as part of the core design of a home.
By using research on demographics, lifestyle trends and working with facilities to leverage production capabilities, Clayton creates quality, on-trend products at an attainable price. View some of our most popular flex space floor plans here.
About Clayton
Founded in 1956, Clayton is committed to opening doors to a better life and building happyness® through homeownership. As a diverse builder committed to quality and durability, Clayton offers traditional site-built homes and off-site built housing – including modular homes, manufactured homes, CrossMod® homes, tiny homes, college dormitories, military barracks and apartments. In 2021, Clayton built 60,701 homes across the country. Clayton is a Berkshire Hathaway company. For more information, visit claytonhomes.com.
CrossMod is a registered trademark of the Manufactured Housing Institute.
SOURCE Clayton













